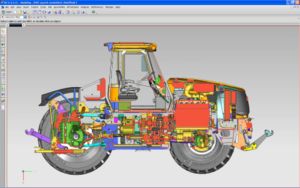Free and open-source computer-aided design/What is computer-aided design
Computer-aided design (CAD) is a general term for the powerful tools used for creating, viewing and analysing designs on a computer.
In the early days of CAD the software mimicked the manually produced two dimensional engineering drawings but as the graphical power of computer increased three dimensional CAD has become the norm.
With modern CAD programs component parts are usually built up from 2D 'sketches' which are 'parameterised' and assigned dimensional or geometric constraints which captures the 'design intent', and they are then extruded into the third dimension. 'Assemblies' are then built up from component parts.
'Direct editing' is an emerging paradigm which allows for more flexible manipulation of parameters in a complex 3D model which is not bound by the 'history' of the way the object has been constructed. It is also able to work with 'dumb solids' imported from other programs without any construction history and assume a certain amount of design intent implicitly. Both 'parametric history-based modelling' and 'direct editing' have their strengths and weaknesses.
Modern computers with powerful graphic processors and high-end software make it possible to manipulate almost photo-realistic models with very smooth motion and manipulate the view in sophisticated ways such as pushing a cross-sectional plane through a complex object in real-time.
For further information, see the Wikipedia article  on CAD which goes into a lot more detail and links to many related topics.
on CAD which goes into a lot more detail and links to many related topics.
